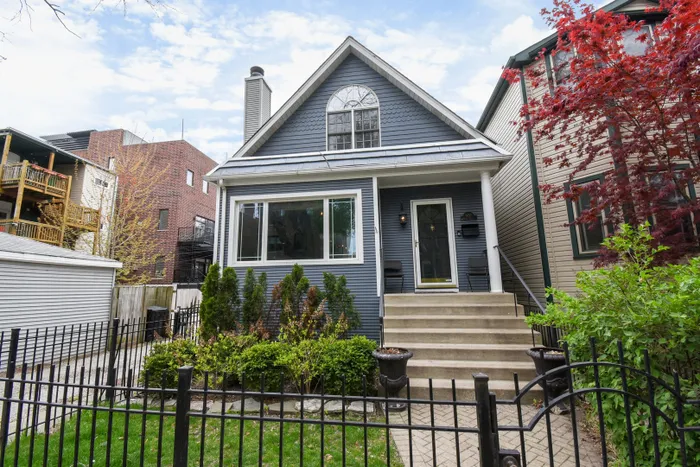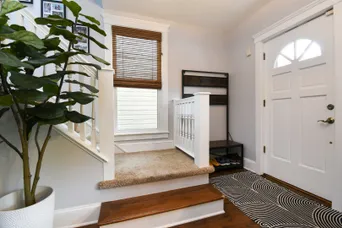- Status Pending
- Price $1,450,000
- Bed 5 Beds
- Bath 3 Baths
- Location Lakeview
-

Lindsey Richardson
lrichardson@dreamtown.com
Discover a hidden treasure in the heart of Southport Corridor. Beyond its unassuming exterior lies a spacious sanctuary, thanks to an expansive lot and meticulous interior redesign. Step inside to find a seamless flow from the foyer to the formal living room, graced by a picturesque window framing the front garden and a reimagined gas fireplace. The focal point of the main level is the dazzling new chef's kitchen, boasting a custom herringbone tile backsplash, a sprawling quartz island with a waterfall edge, top-of-the-line appliances, and ample storage discreetly tucked away. Adjacent, the dining area bathes in natural light, leading to a cozy family room with elegant coffered ceilings. During warmer months, open the family room doors to extend your living space onto the wrap-around deck enveloped by lush landscaping. Upstairs, the primary bedroom retreat impresses with dual walk-in closets and a luxurious ensuite bath featuring a jetted tub and separate shower. Two additional bedrooms, an open office, and another full bath complete the second floor, fulfilling every homeowner's desire for convenience and comfort. Descend to the finished basement, boasting tall ceilings, two extra bedrooms, a brand-new bathroom, and a sprawling recreation room with a separate play area, perfect for entertaining or relaxation. Outside, a rare two-car garage and a deep, fully fenced yard provide both convenience and privacy. Centrally located steps from Blaine School, Brown Line transportation, and the vibrant Southport Corridor, this home epitomizes the best of Chicago living. Come and experience why the Southport Corridor is one of the city's most coveted neighborhoods.
General Info
- Price $1,450,000
- Bed 5 Beds
- Bath 3 Baths
- Taxes $21,493
- Market Time 4 days
- Year Built 1893
- Square Feet 3300
- Assessments Not provided
- Assessments Include None
- Buyer's Agent Commission 2.5%
- Source MRED as distributed by MLS GRID
Rooms
- Total Rooms 12
- Bedrooms 5 Beds
- Bathrooms 3 Baths
- Living Room 13X12
- Family Room 17X16
- Dining Room 15X12
- Kitchen 24X13
Features
- Heat Hot Water/Steam, Zoned
- Air Conditioning Central Air
- Appliances Oven/Range, Microwave, Dishwasher, Refrigerator, Washer, Dryer, Disposal
- Amenities Park/Playground, Gated Entry
- Parking Garage
- Age 100+ Years
- Exterior Frame
Mortgage Calculator
- List Price{{ formatCurrency(listPrice) }}
- Taxes{{ formatCurrency(propertyTaxes) }}
- Assessments{{ formatCurrency(assessments) }}
- List Price
- Taxes
- Assessments
Estimated Monthly Payment
{{ formatCurrency(monthlyTotal) }} / month
- Principal & Interest{{ formatCurrency(monthlyPrincipal) }}
- Taxes{{ formatCurrency(monthlyTaxes) }}
- Assessments{{ formatCurrency(monthlyAssessments) }}

























































































































