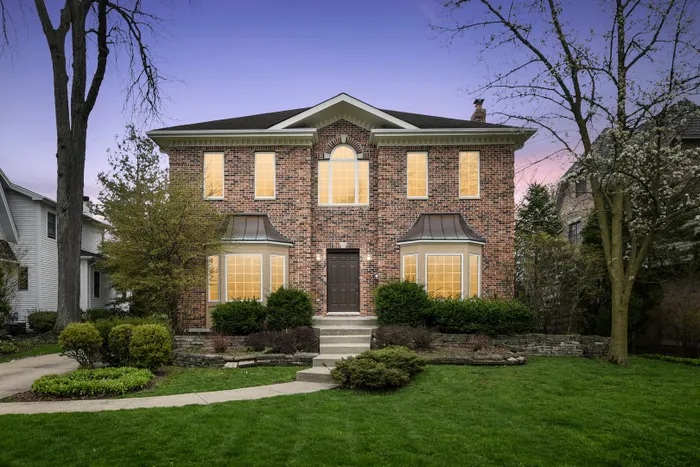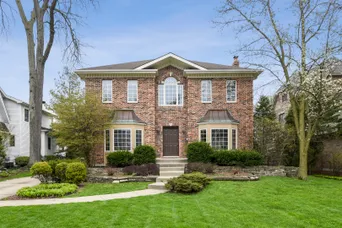- Status Sold
- Sale Price $770,000
- Bed 4 Beds
- Bath 2.1 Baths
- Location York
New Listing!!! Situated on a beautiful lot, this gracious light-filled brick and frame home is just steps from Burns Field Park. A large open Foyer with hardwood floor welcomes you into this stately traditional residence. Huge Living Room with rich hardwood floor, cove molding, bay window and spot-lighting above a gorgeous fireplace. Gracious French doors open to spacious Family Room also with fireplace. Additional living space continues into a 4-season Sun Room with cathedral ceiling and east, north and southern windows. The Sun Room has access through a French Door to back Deck. Large Dining Room with hardwood floor and bay window boasts understated 6 candle chandelier and dental molding in double cove ceiling. Convenient first floor Den/Office with built-in cabinets overlooks back yard. Kitchen with many cabinets, island and pantry closet opens to Breakfast Room and table space. 2nd floor has 4 very large Bedrooms including an over-sized Master Bedroom with fireplace, Master Bath and large walk-in closet. 2nd floor Laundry Room and Hallway full Bathroom complete this floor with hardwood throughout. 3rd level has Bonus Room which could be used as 5th, Bedroom/Office/Playroom/Exercise Room and so many other uses. The lower level is partially finished waiting for your special touches to create a wonderful Recreation Room. Plenty of storage space in the basement. Enjoy a private backyard, 2.5 car detached garage and a cement driveway. This beautiful home is waiting for your cosmetic updates to make it the Hinsdale home of your dreams! Award-winning Hinsdale Central High School, Monroe Elementary, and Clarendon Hills Middle School. Walk to park, train and town. Easy access to expressways. This is an outstanding value per square foot. Home was totally rebuilt on its original foundation early in 1990. Property being conveyed "As Is".
General Info
- List Price $799,000
- Sale Price $770,000
- Bed 4 Beds
- Bath 2.1 Baths
- Taxes $15,053
- Market Time 66 days
- Year Built 1927
- Square Feet 4292
- Assessments Not provided
- Assessments Include None
- Buyer's Agent Commission 2.5%
- Listed by
- Source MRED as distributed by MLS GRID
Rooms
- Total Rooms 12
- Bedrooms 4 Beds
- Bathrooms 2.1 Baths
- Living Room 28X15
- Family Room 19X15
- Dining Room 20X14
- Kitchen 14X12
Features
- Heat Gas, Hot Water/Steam, Baseboard
- Air Conditioning Central Air
- Appliances Oven-Double, Microwave, Dishwasher, Washer, Dryer
- Parking Garage
- Age 91-100 Years
- Exterior Brick,Frame































































