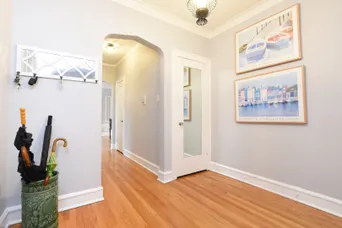- Status Sold
- Sale Price $275,000
- Bed 3 Beds
- Bath 2 Baths
- Location Evanston
-

Lindsey Richardson
lrichardson@dreamtown.com
Welcome home to this stunning residence within rare Old-Evanston Art Deco limestone and brick 6 flat building. Natural light pours through walls of windows with soaring 9 ft ceilings making this a plant lovers paradise. Enter into spacious foyer into this massive 1800 sq ft home oozing with historical charm, a nod to her past, with modern updates. This home has been meticulously maintained and returned to her former glory with with original ornate mantle, recently refinished hardwood flooring, custom romantic millwork, and new high efficiency lighting selections throughout. Impressive living room features original ornate fireplace mantle from a bygone era, now decorative, to display treasures from travel while creating cozy illuminated backdrop to various layout options. Kitchen has been refreshed with newer stainless steel appliances, charming walk in pantry, plenty of work space on walnut stained butcher block counters, and subway tile backsplash. Formal dining room off kitchen with plenty of space to entertain and store family heirloom pieces prominently. Spacious primary bedroom en suite, also set jack and jill style with additional gallery access. Main bath has been modernized and is move in ready yet salvaged to keep former vintage porcelain subway tile and faucet charm. East wing offers split 2nd / 3rd bedrooms with large closet spaces and additional full bath. This home also includes full size high efficiency private washer and dryer, large private storage room, bike room, and side patio perfect for dining al fresco, bbq grilling, or winding down at the end of a long day. Enclosed, assigned garage parking included in price. Building is well run with impressive reserves and recent updates. Steps to purple express train to downtown Chicago, 10 min walk to beach and lakefront, and all the shops and restaurants Evanston has to offer.
General Info
- List Price $275,000
- Sale Price $275,000
- Bed 3 Beds
- Bath 2 Baths
- Taxes $3,220
- Market Time 8 days
- Year Built 1928
- Square Feet 1800
- Assessments $375
- Assessments Include Heat, Water, Parking, Common Insurance, Exterior Maintenance, Lawn Care, Scavenger, Snow Removal
- Buyer's Agent Commission 2.5%
- Source MRED as distributed by MLS GRID
Rooms
- Total Rooms 6
- Bedrooms 3 Beds
- Bathrooms 2 Baths
- Living Room 19X19
- Dining Room 20X12
- Kitchen 19X08
Features
- Heat Hot Water/Steam, Radiators
- Air Conditioning 3+ (Window/Wall Unit)
- Appliances Oven/Range, Microwave, Dishwasher, Refrigerator, Washer, Dryer, All Stainless Steel Kitchen Appliances
- Parking Garage
- Age 91-100 Years
- Exterior Brick,Limestone
- Exposure N (North), E (East), W (West)

































































